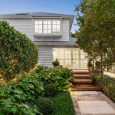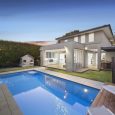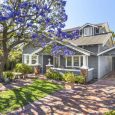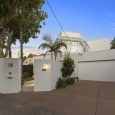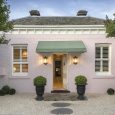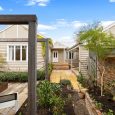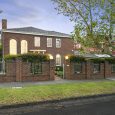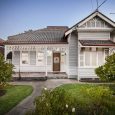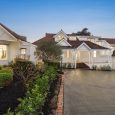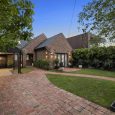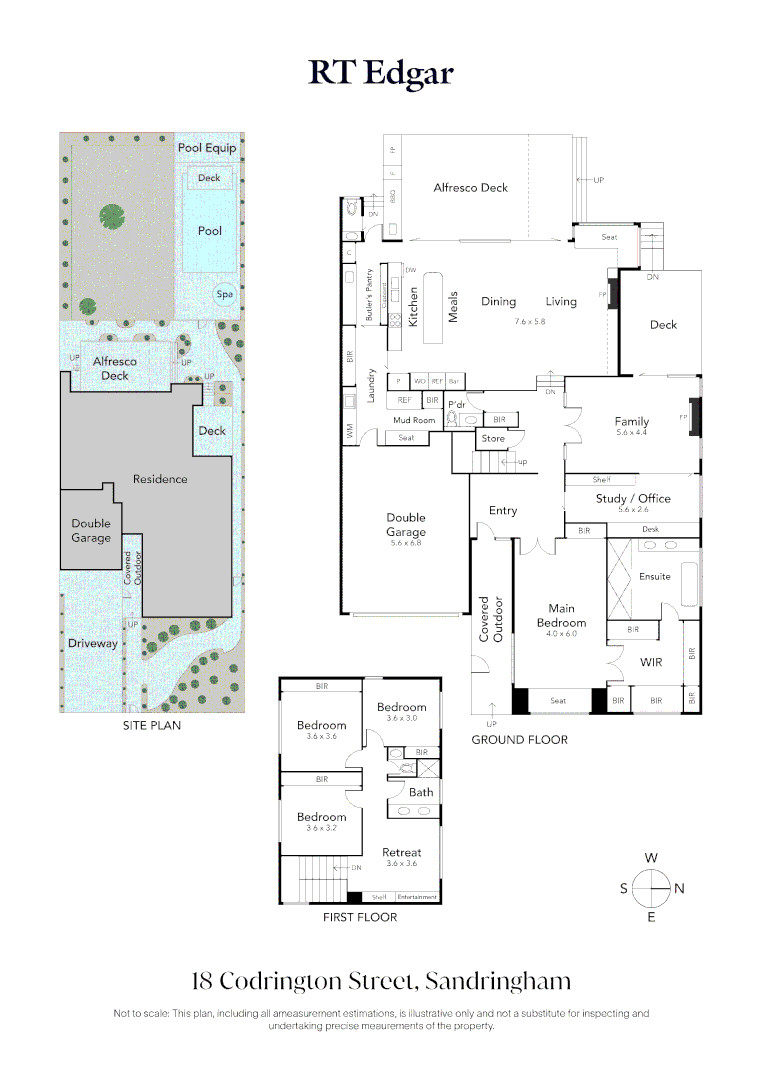Very well presented family home on a 975m block, consisting of four bedrooms, two bathrooms and three family zones across two levels. The floor plan flows well front to rear, with the master well positioned at the front and provides good separation from the ground floor family zones and kids rooms upstairs. Catering to families of all ages with three seperate internal family zones, plus a year round covered alfresco. Upstairs provides separation for the kids with three bedrooms (all robed) and a shared bathroom, along with a kids retreat. Downstairs provides a mud room and laundry with ample storage, a seperate family room with it's seperate decking, a study/home office, moving out to a sought after open plan rear, featuring kitchen with butlers pantry, and living / dining with custom cabinetry and built in gas log fire. Large windows and doors allow the natural light through the North West rear yard, leading out to a covered alfresco with plumbed BBQ kitchen, wood burning fire, that looks out over the pool and spa along with the landscaped gardens with a featured Elm tree providing shade on a summers day.
Located in a quiet tree lined street, with the Sandringham Village and Station within a 1km stroll, and the waters edge of the bay only 1km away. Zoned to Sandringham Primary School and easy access to the many Private schools in the area.
Recent comparable sales include 3 Duncan St on 672m selling in the middle of this selling range in October 2025, and 9 Holzer St sold for $4.3m in July 2025 on 865m.
- Open Plan Living
- Family oriented floor plan
- Landscaped gardens
- Kids retreat a little small
- Lawn area not fenced from pool area (little kids)
- No value add


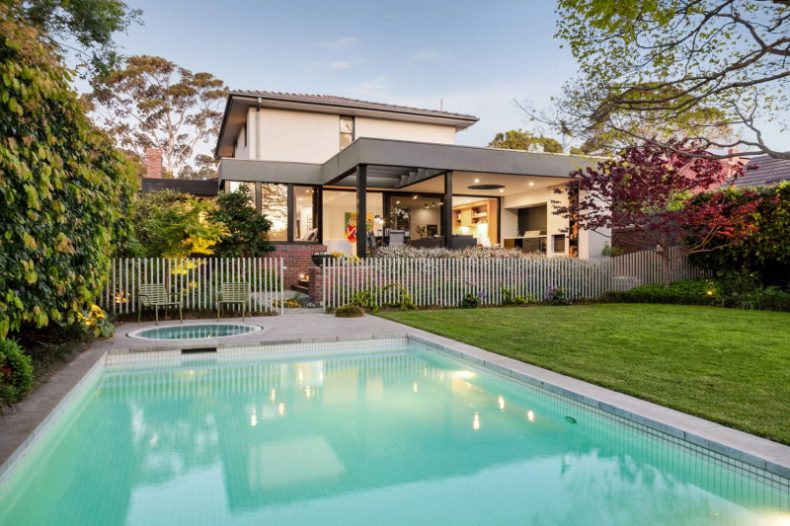
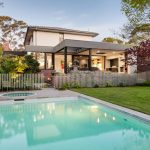

 Buyers Agent
Buyers Agent
