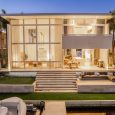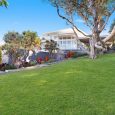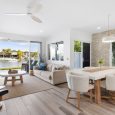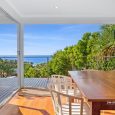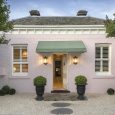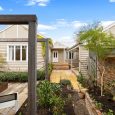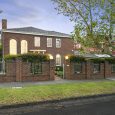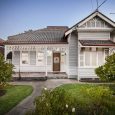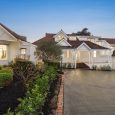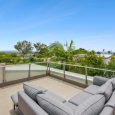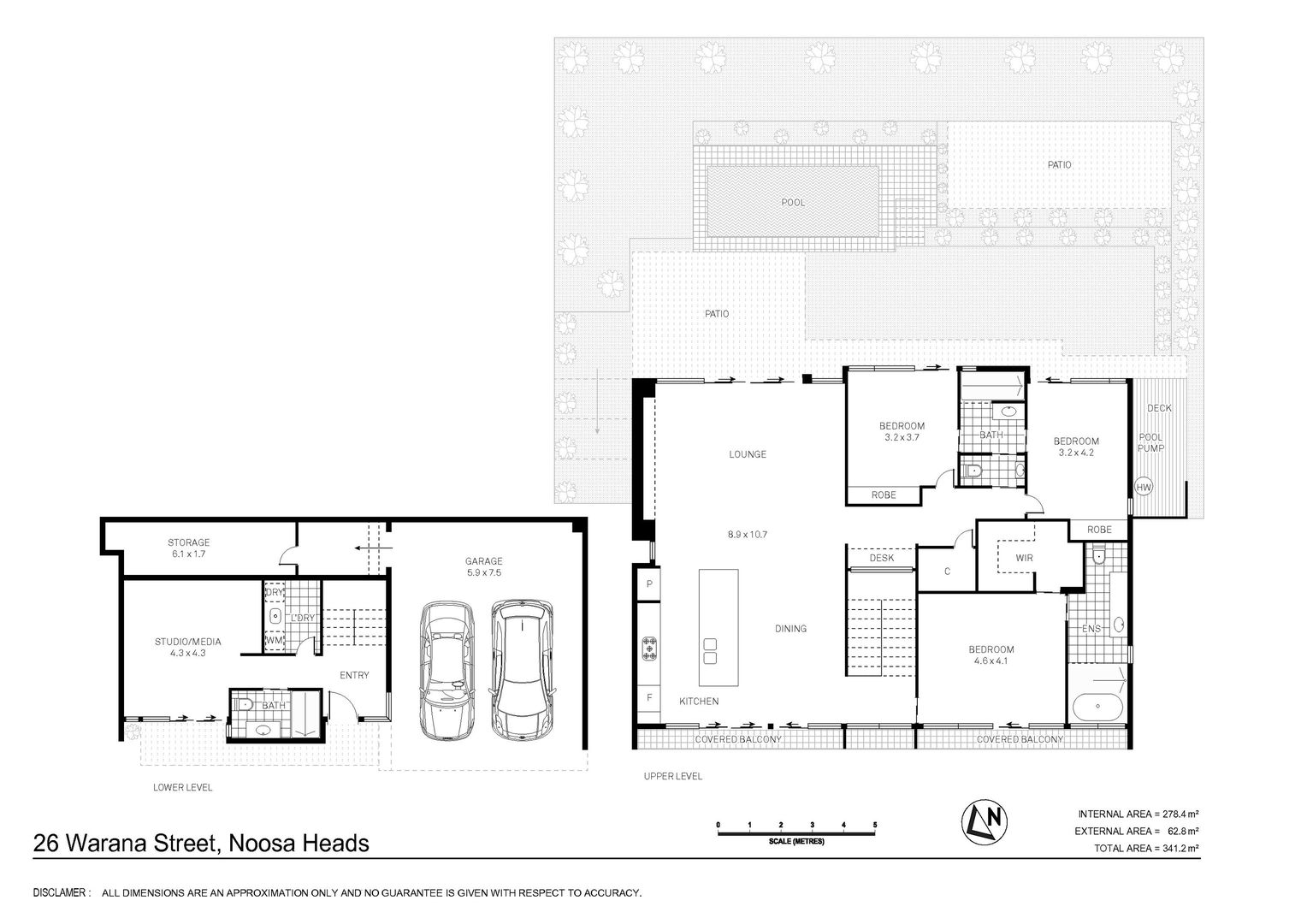Situated in close proximity to Noosa Junction, in an elevated position on a relatively quiet street. Built within the last four years, 26 Warana st has real street presence - a function of the modern design leveraging a facade of timber slats over large glass windows and dark cladding.
Inside, it's upstairs to the kitchen, main living area and bedrooms. The fusion of glass, concrete, timber and accents of dark grey/black joinery & feature walls make for a sophisticated feel within. Overdone, this can make for a formal and stark feel, particularly in a coastal abode. That is not the case here. Whilst contemporary, the house still feels effortlessly relaxed and inviting. The timber slats on the front of the house can be pivoted which allow for management of privacy, airflow, and sunlight from the north-west as desired. High raked ceilings in the living area flow to the outdoor pool/garden area at the rear. Whilst south-east facing, quality and well established landscaping make it very much an attractive private oasis. The bedrooms are of comfortable proportions with built in robes, the master, separately zoned from the other bedrooms, enjoys a generous walk in robe and ensuite.
Downstairs, the multi-purpose room, with it's own bathroom, adds good flexibility and could be used for guest accomodation, office space or similar separate retreat as desired. And storage is not a problem here - there is plenty of dedicated space adjacent to the garage.
For those seeking a house as opposed to an apartment or townhouse, this is a good example of quality, relaxed sophistication close to the amenity of Noosa Junction.
- Contemporary and stylish yet comfortable and relaxed feel
- High raked ceilings flowing into well established private rear garden
- Elevated position close to Noosa Junction
- South east orientation of rear garden may not suit some
- Living areas and bedrooms upstairs may deter some



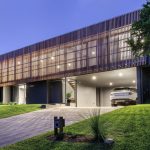

 Buyers Agent
Buyers Agent
