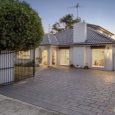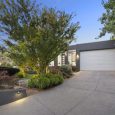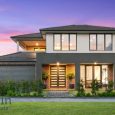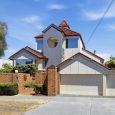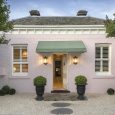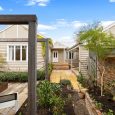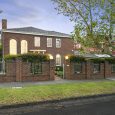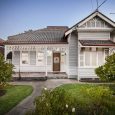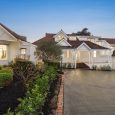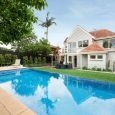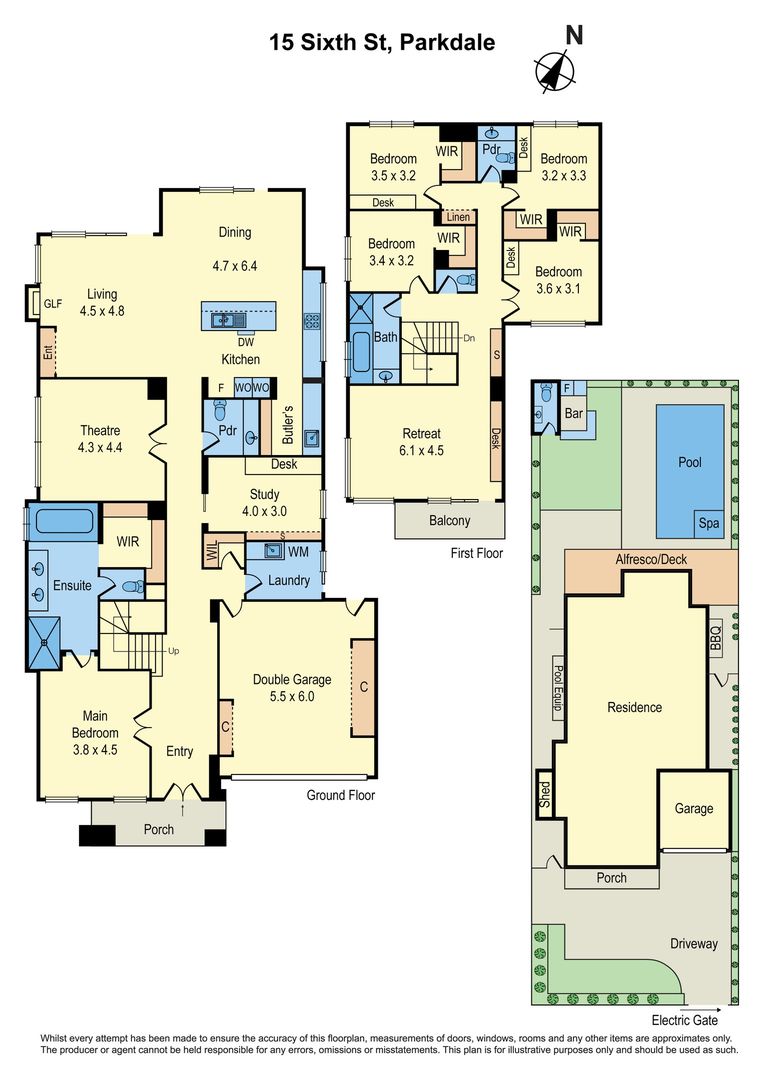A nicely presented home of 5 bedrooms, 2.5 bathrooms and a 2 car garage, and home office / study suitable for large families of all ages.
Good bedroom separation with downstairs master including a generous ensuite and a further four bedrooms upstairs with a large retreat for the kids.
The open plan rear provides lots of natural light and an additional Home Theatre room adds to the multiple family zones. The Floorplan flows well from front to rear and opens out to an impressive Alfresco area that provides an additional living space in the warmer months with the view to the fully tiled pool and spa with family and friends. The rear yard also has its own separate cabana and bar with low maintenance synthetic grass to enjoy the Northerly aspect sunshine throughout the year
Parkdale Primary and Secondary College are both in your catchment and the local private schools are within a 1km stroll. TheParkdale station and shopping strip or Thrift Park shops are just a short walk away.
- North facing outdoor entertaining
- Bedroom separation
- Multiple Family zones
- Rear Living Dining a little tight
- No value add
- Ceiling height first floor


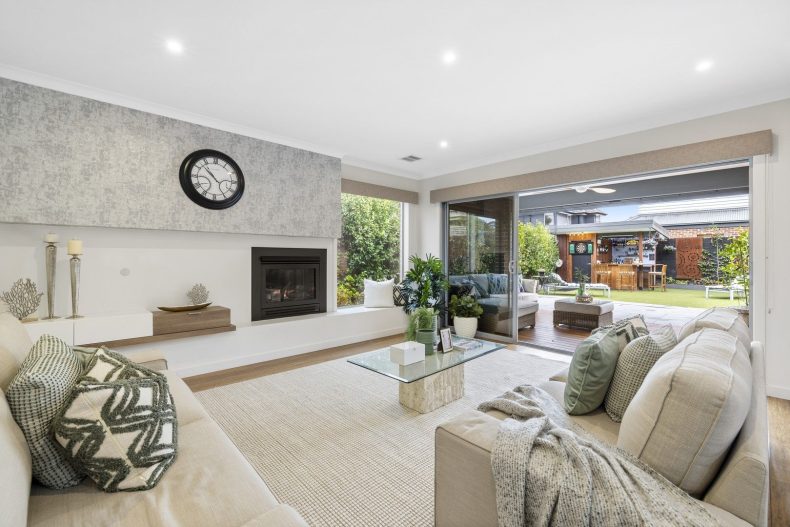
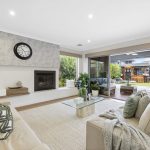

 Buyers Agent
Buyers Agent
