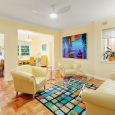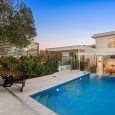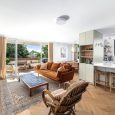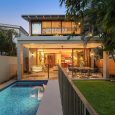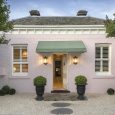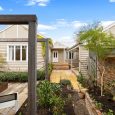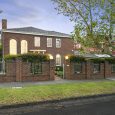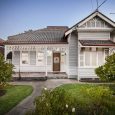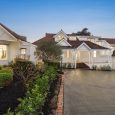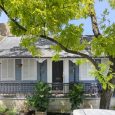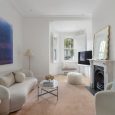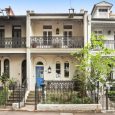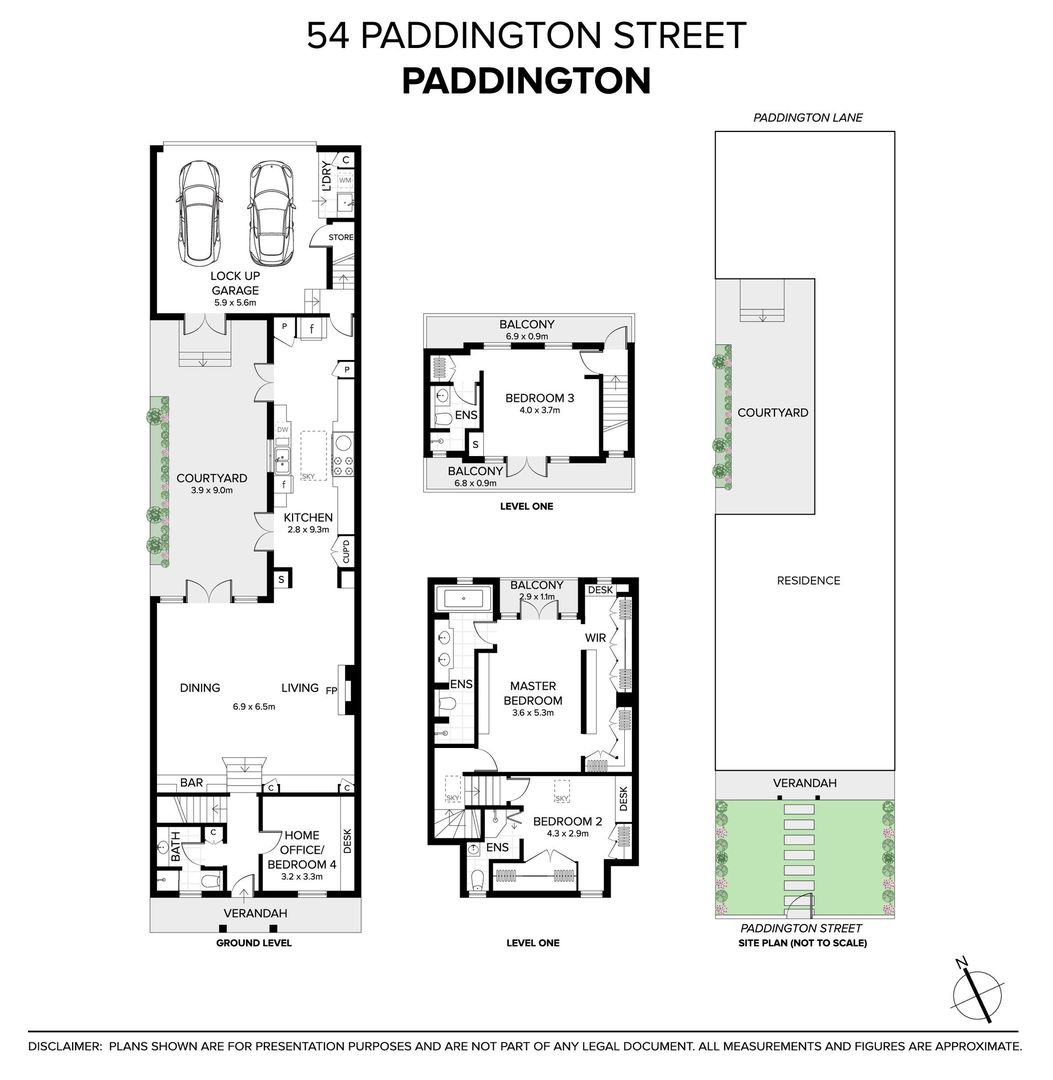SOLD: Many years ago I walked past the rear of this home and saw into the courtyard which was hosting a party and had the sandstone highlighted and lightbulbs strewn overhead. It was a magical scene so I was apprehensive when inspecting this home to see if the magic remained. I was not disappointed with a beautiful entry garden, as well as a central courtyard framed by plants, mirrors, and sandstone with the Northern aspect flowing into the living room and easy access to the kitchen. This is not a terrace with a typical long floorplan and is almost 8m wide at the rear which is slightly wider than the front and with an enormous land size the property spreads out and seems to keep going helped by the illusion of a small cottage from the street. A sizeable outdoor space and a huge garage are usually a choice of one or the other with both options in this case easily accommodated. The living/dining area is wide and spacious as expected with so much land and the kitchen runs around the side of the internal terrace. Upstairs, the main bedroom is large and the 2nd bedroom is smaller in size behind it with a smaller bedroom/office near the ground floor entry. The fourth bedroom is above the garage acting as a studio. This non-typical floorplan may not be what's expected but it is the floorplan of a house and not a terrace unashamedly. This property scores high which is to be expected as it's a premium property with a commensurate price point.
- Land size and width
- Northern aspect and Location in Paddington
- Massive main bedroom and 3 bedrooms with ensuites
- Limited value add
- Non traditional floorplan could be a positive...



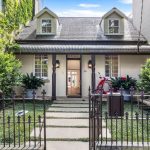

 Buyers Agent
Buyers Agent
