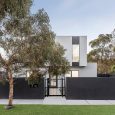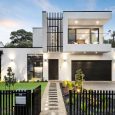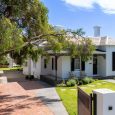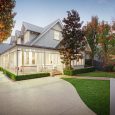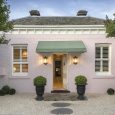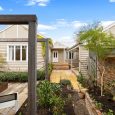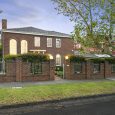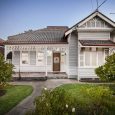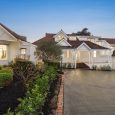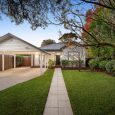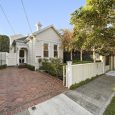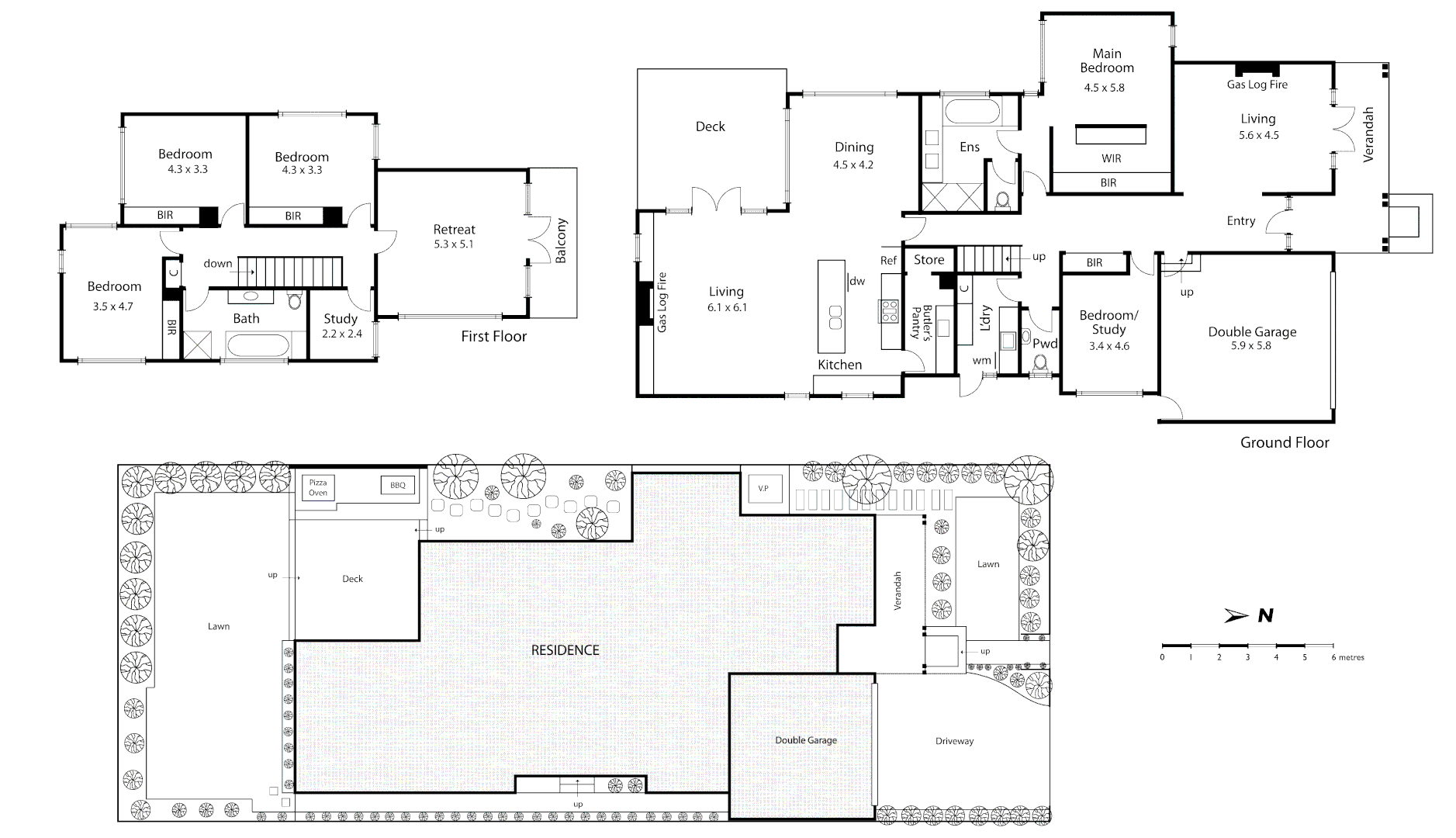A well presented family home offering a very functional floor plan that easily caters to the needs of a larger family with four bedrooms (all with Robes), a home office or 5th bedroom, zoned kids space upstairs with a large retreat and a seperate study. There are three seperate living zones throughout with two downstairs, the master bedroom is located downstairs offering good bedroom separation. The open plan rear with 3m ceilings is spacious and allows loads of natural light into the living and dining area. the kitchen is well equipped and includes a seperate butlers pantry with ample storage. The rear family room opens out to a larger deck with built in BBQ and seperate pizza oven to entertain with family and friends.
Located centrally in a lovely street with period character dwellings, less than 700m stroll to the Hampton Village to enjoy the shops and cafes, easy access to the station, with Hampton beach just a few more steps beyond. Hampton Primary is located less than 700m away as well as the local private schools a similar distance.
Comparable sales include 12 Kyarra St sold for $4.25m in September 2025 on 609m with pool, 125 Linacre Rd sold for $3.85m in April 2025 with pool on 672m, and 27 Mills St sold in March 2025 for $4.01m on 627m with pool.
- Room for a larger family
- Nice Street
- Large entertaining deck
- South facing rear



 Buyers Agent
Buyers Agent
