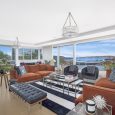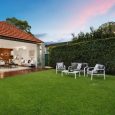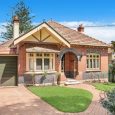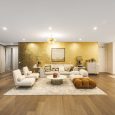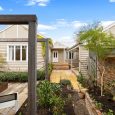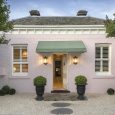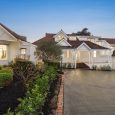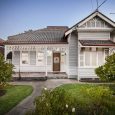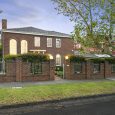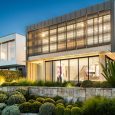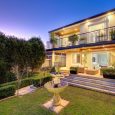The queue outside for the first inspection was a testament to the interest this property has garnered from its publicity. The initial impression walking in is of grandeur with the full open front of the home and the breeze blowing the curtains with the double-height ceiling in the middle of the home framed by the pool, lawn, and the large rear rumpus/4th bed under the garage. A lot to take in. Turning around after a brief walk to the rear of the home and back you are struck by the view as you walk towards it and realise that it is not blocked by anything, no telegraph pole in front or wires stretching across the vista, simply a deep blue sea and a view to the Heads.
The kitchen is well-positioned to see children in the pool and the sun was shining from the North onto the pool, garden and into the living areas. I am not sure how long the sun is on the pool due to the North boundary but it was bright at midday as expected with plenty of easterly sun in the morning expected through the front of the house and pool for a large part of the day.
The rumpus room under the garage is large at over 30m in size with a full bathroom and glassed rear wall showcasing the excavated sandstone rock. This looks to be a managed water flow and a spectacular addition and illustration of the attention to detail the original owners have applied to their home. The house looks like it was built in the last few years but was actually built in 2005 which is surprising considering how new the home looks. The original sandstone and brick house that stood on this land was built in 1920 and would be 100 this year and there would not be a more striking comparison of 2 houses!
Upstairs the large master bedroom and bathroom have sweeping views and impressive electric shutters to shade from the morning sun rising over the ocean. The other 2 well-sized bedrooms have a large separation from the master suite at the rear of the house past the double-height living room ceiling and all bedrooms in this home feature ensuites.
There is an incredible attention to detail in this home and it is well thought out. The floors inside and out are Spanish marble which was quarried, cut into slabs, and shipped specifically to the house so that it all matched. There are 7 different airconditioned zones and 9-floor heating zones, solar heating for the pool, ducted vacuum, comprehensive security system, rainwater tanks and sprinkler systems.
So, how does the house feel? It is most certainly imposing and will require a modern family who like open, breezy floorplans. A few people looking around suggested that the home was not large but this is open to your own interpretation of modern living. Personally, I did not feel it was small, possibly with doors shut and no view invited in, it may feel smaller. With the garden not linking the 2 buildings with doors open, it might feel smaller but the land has been well utilised and the floorplan very open downstairs. Sometimes, a large open area is too much and offers limited spaces to offer separation. An office upstairs and lower ground media room combined with the rumpus room ( if not used as a 4th bedroom) do offer other areas.
Come and look at the property, you will either love it or not as it's binary. I loved it.
- View
- Wow factor of modern design
- Open floorplan
- Only 3 beds in main house
- Pool at side
- For Modern lovers only


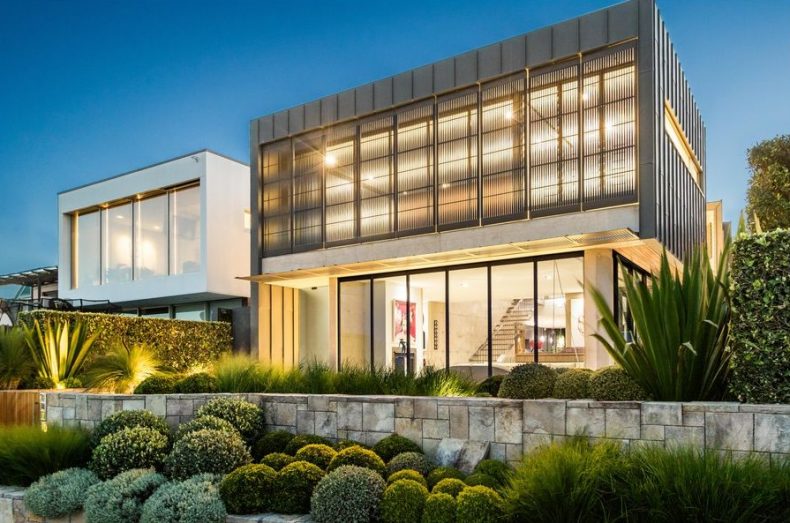


 Buyers Agent
Buyers Agent
