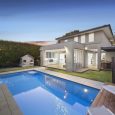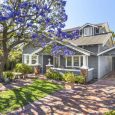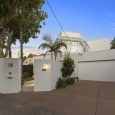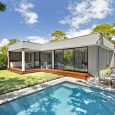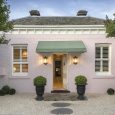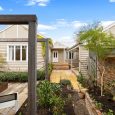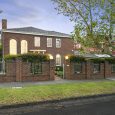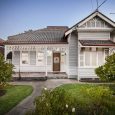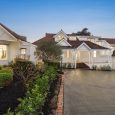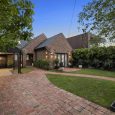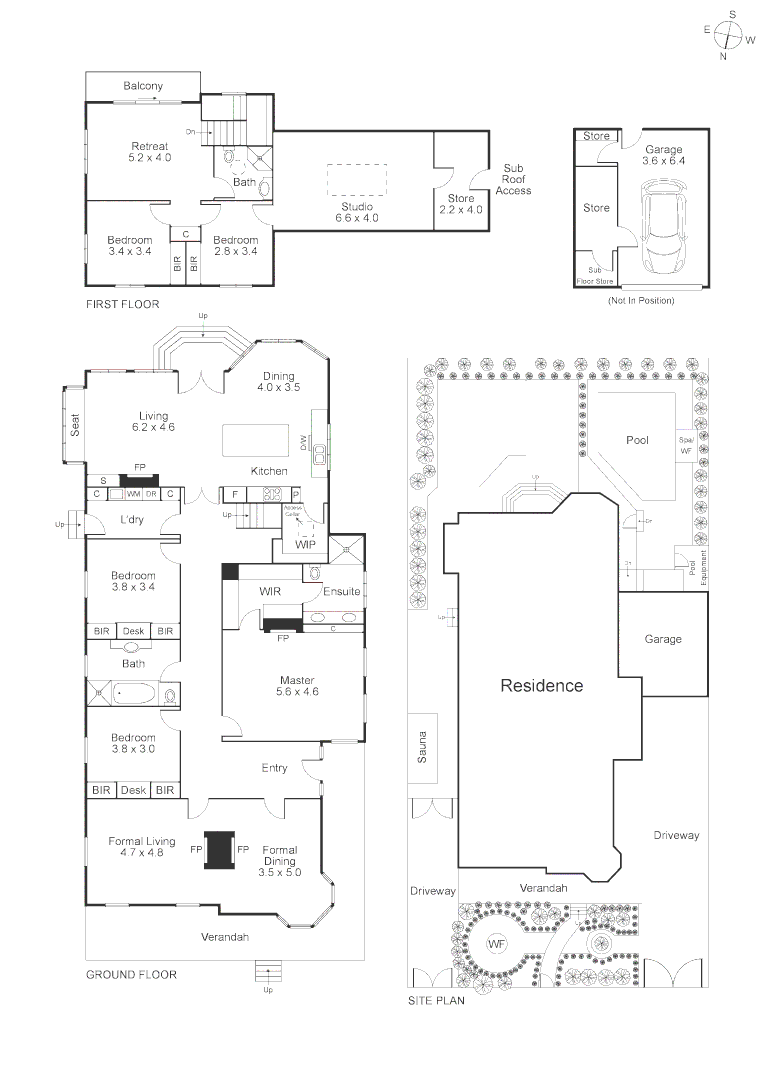A great representation of Sandringham's period properties, this lovely Edwardian family home with it's facade and landscaped gardens, it certainly captures your attention from the street, for those who are seeking the charm of yesteryear won't be disappointed when they walk through the front door. The home has retained the period features throughout with the pressed metal panels and 3.6m ceilings noticeable features. With a total of five bedrooms, including a large Master Suite and two additional bedrooms downstairs and a further 2 bedrooms upstairs, suitable for a large family of all ages. There are up to 5 family zones throughout the home, with formal dining and lounge at the front and a open plan dining and family room at the rear, overlooking a fenced pool area. Upstairs provides 2 more bedrooms with a shared bathroom, an additional retreat, plus a hidden studio/gym or hidden kids play area. Whilst the current floor plan reflects the Edwardian Style, it would also accomodate some further internal changes should you wish to add further changes in the future without major reconstruction, further adding to the attractiveness of this property as a long term family home. Location wise, with a walk score of 89, Sandringham Village and station is around the corner and the the beach is within a 500m stroll. Zoned to Sandringham Primary School and easy access to the many private schools of Bayside.
Comparable sales include 45 Tennyson St selling just above the bottom of this range in April 2025 on 736m, 5 Brighton St sold for $3.6m in Sept 2025 on 721m.
- Period Facade
- Location
- Internal period features retained
- Abbott St carries some traffic
- South facing rear
- Single car garage


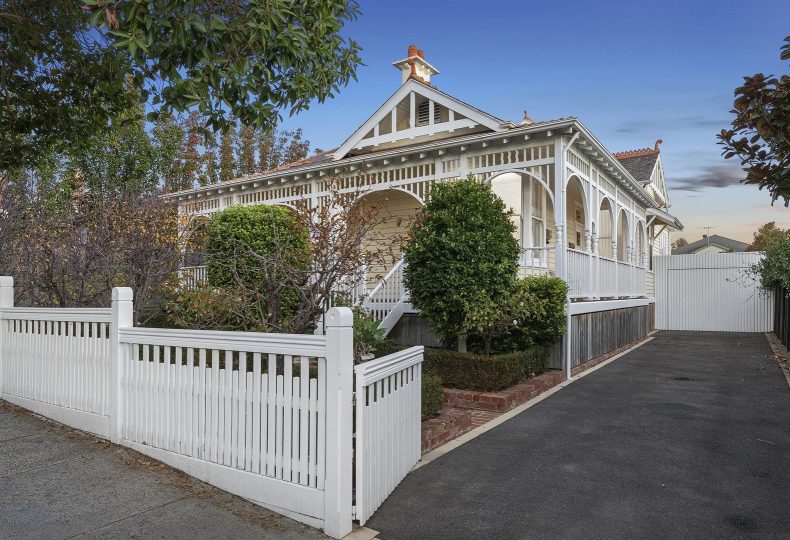
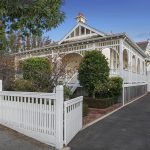

 Buyers Agent
Buyers Agent
