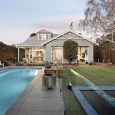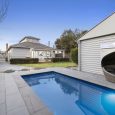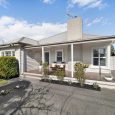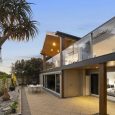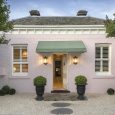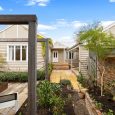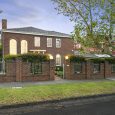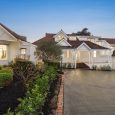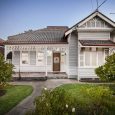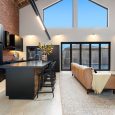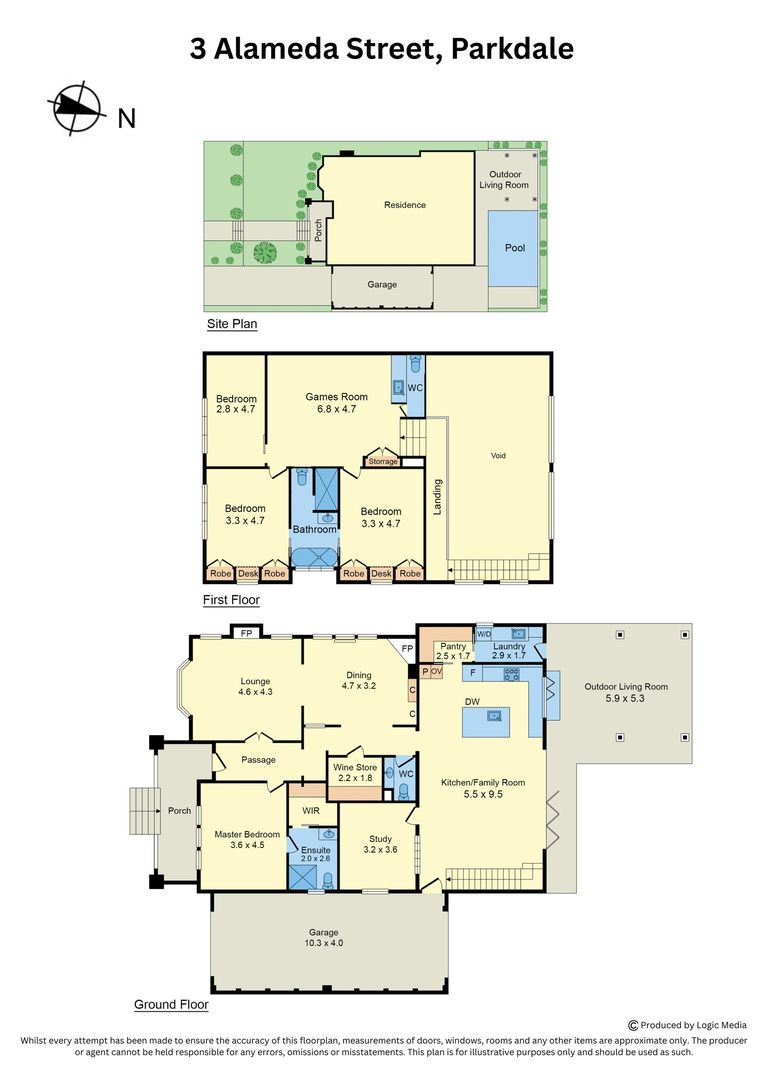A well presented Californian Bungalow with a bold New York Loft styled rear extension. This four bedroom home provides ample space for families of all ages, with 3 inside family zones. The property maintains the Californian Bungalow characteristics up front with timber floors ornate cornice and open fireplaces. A large master suite and study along with a seperate lounge and dining room keep the heritage charm. Upstairs has three further bedrooms with a shared bathroom and large games room. The rear offers a bold transition with the use of multiple contrasting finishes in a New York Loft style including exposed brickwork, polished concrete floor, exposed metal beams, bold cabinetry, huge windows and a large vaulted ceiling to capture the north facing rear and natural light. There is a undercover alfresco at the rear overlooking a fully fenced pool. However, the absence of a lawn area may put some buyers off, as the rear yard is on the small size. The home is well located, only 200m stroll to the Parkdale Village and Station, and just a short 500m stroll to the sand of Parkdale beach. Zoned to Parkdale Primary School, Parkdale Secondary College and Mentone Girls Secondary College, along with easy access to the multiple Private schools within the area.
Comparable sales include 6 Ti Tree Grove on 543m selling for $2.63m in March 2025 at the top end of the range, and at the bottom of the range 24 Antibes St sold for $2.35m on 616m in May 2025.
- Location
- Walk in Ready
- North facing rear
- Small rear yard
- No Value Add


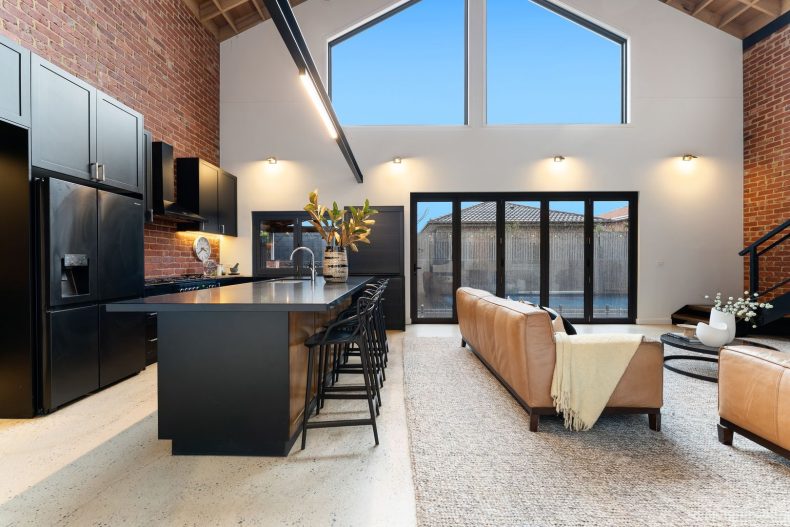
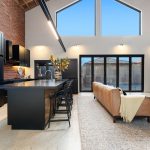

 Buyers Agent
Buyers Agent
