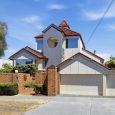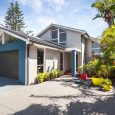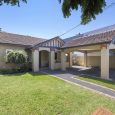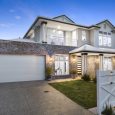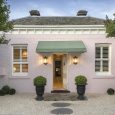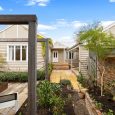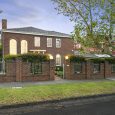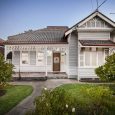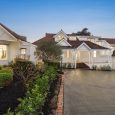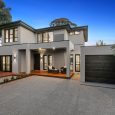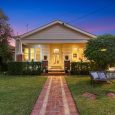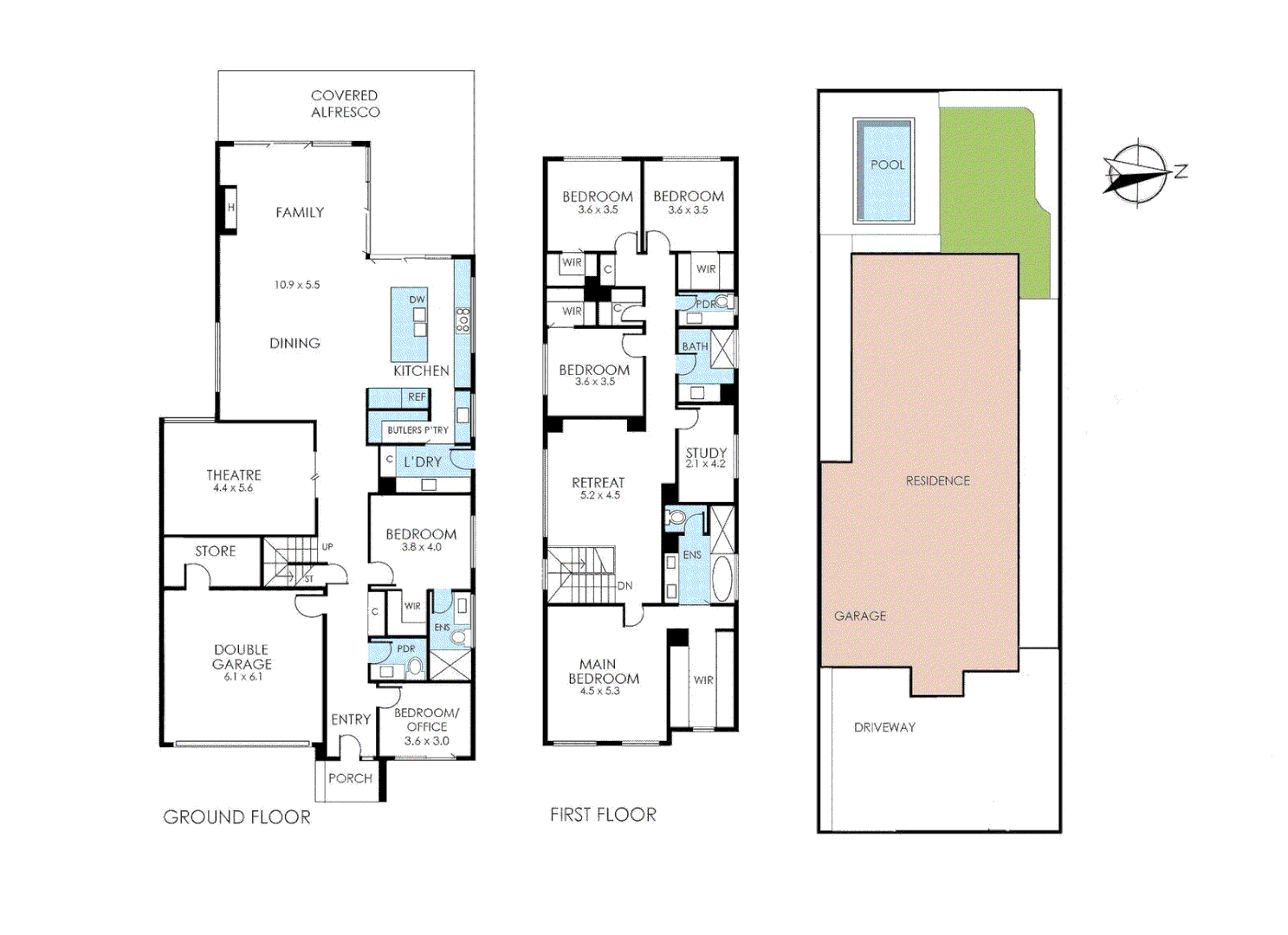This one’s for BIG families, with up to 6 bedrooms or 5 and a home office, this suits large families of all ages. It has the option for downstairs Master (albeit a little smaller than the upstairs Master) or a workable option for guests or extended family stays. With 3 bathrooms and 3 separate family zones, there’s enough space for the largest of families to enjoy, and a large kitchen with Butler’s pantry to cater for the largest of families. All bedrooms have WIR’s, and the Master upstairs still provides enough separation. The floorplan flows well throughout with the open plan Living / Dining area opening out to an undercover Alfresco area proving further family space in the warmer months, this looks out over a fully fenced pool and a lawn area with enough space for a solid game of backyard cricket.
Whilst the rear area is full of windows facing the North and West, and provides welcome shade in the summer, the covered Alfresco area blocks the direct sun into the rear family room area.
Zoned to Cheltenham Primary and both Beaumaris Secondary and Mentone Girls Secondary Colleges, with Cheltenham Station and Village all within a nice stroll.
Recent sales in this vicinity include 68 Weatherall Rd Cheltenham on 680m2 sold for $2.69m in August 2024. Whilst on the southern side of Weatherall Rd (Beaumaris) 9 Monaco Crescent Beaumaris sold for $2.825m on 730m2 in Dec 2023 and 68 Church St Beaumaris on 669m2 sold for $2.77m in January 2024. It will be interesting to see if a Cheltenham address makes much difference compared to the above.
- Multiple Living zones
- NW rear yard
- Large Kitchen with Butler’s Pantry
- Covered Alfresco filters direct light
- No Value Add


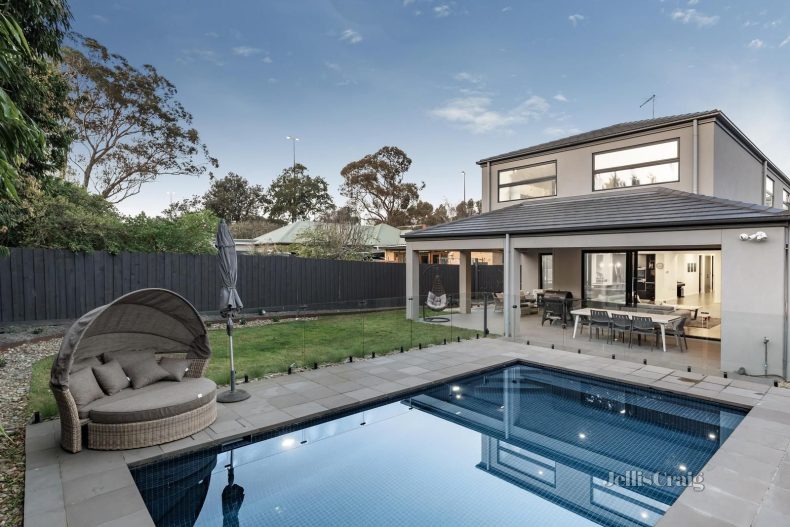
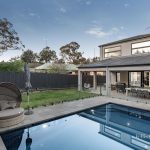

 Buyers Agent
Buyers Agent
